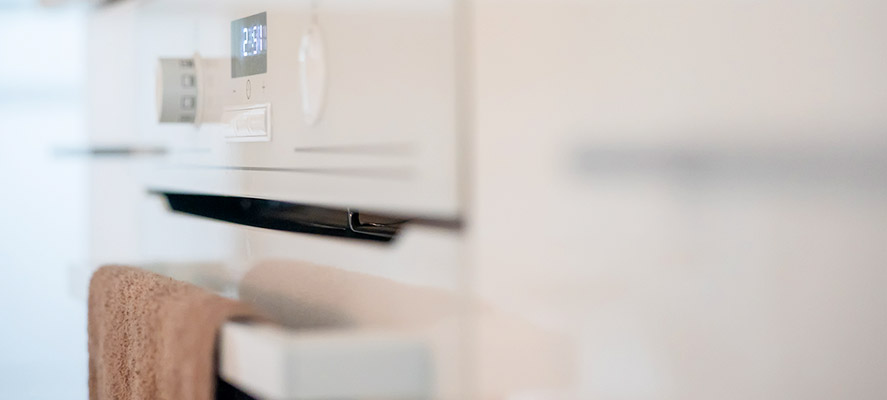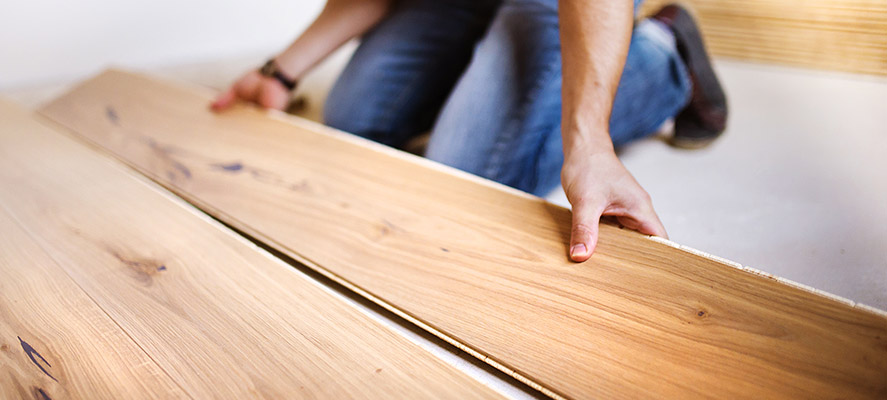Certain options are unique to a specific manufacturer. Click the categories below to view the upgrades & options available. You can also contact us via phone or email and a sales associate will be happy to walk you through this process.
Construction
R-21 Floor Insulation
R-13 Wall Insulation
F/R Covered Porch (per sq ft) (Add Axle)
Omit Standard Porch per LF
Single Loft 12 Wide (Add Axle)
2/12 Loft Truss Model 4110
Includes 2 – 54″x20″ Windows
Add Axle (3 standard)
Flooring Options
Omit all Floor Covering (per LF)
Pergo LVP Flooring IPO Lino (per SF)
Plumbing Options
Install 2 head ductless AC / heat unit
Install 3 head ductless AC / heat unit
Outside water faucets (each) – 1 is Std
Add floor ducts/registers/prep for air
Add 24″ opening for W/D with plumbing /wire
Omit plumbing and wire on std 24″ opening
30 gal water heater IPO 20 gal (Loft Models ONLY)
Tankless Propane Water Heater
Fireplace
Electric Fireplace Insert 26″
Electrical Options
100 AMP Service (no power cord) – N/A for NC
USB plug replacing std-Ea
Ceiling Fan LED 3 Blade BLK
TV jack (each) – 2 Std
Extra exterior elec receptacle
Thermostat Run 8 Wire
OMIT A/C Quick Disconnect Box
Lighting Options
4″ LED Can Light (ea.) PP
Extra Outside Light
Exterior Flood Light EA
Directional Reading Lights (2) by bed
Exterior Options
Board & Batt replacing std vertical
Add 5 Rows of Lap all Sides
Exterior Doors
36×80 Door w/Blinds IPO 9Lite
Patio Door 6′
Atrium Door Rated WZ1 Only
French Dr- PP- Rated WZ1 Only
Patio Door IPO 36×80 Std
Add 34 X 80 9-Lite Cottage Dr
Cabinetry / Molding
White Cabinets w/wood stiles
OzarkShadow (grey) cabinets w/wood stiles
Omit Std Entertainment Center
Corner night shelves in bedroom (2)
Omit Park Bedroom Dresser
Kitchen
S/S UK3 Farm House Sink w/Pull out Faucent
BNickel UK3 Pull Faucet IPO STD
SGL BOWL SINK ZS-300 IPO STD
Upg Glass/Mosaic Behind Range
Glass/Mosaic Tile 18″ High IPO 6″ Tile (per LF)
Glass/Mosaic Bsplash 6″ IPO Standard (per LF)
Ceramic 18″ High Bsplash IPO Standard 6″ (per LF)
1 Row Tile Accent Band (per LF) any color
Master Bath
Comfort Height Elongated Toilet
Grab Bar
38″ Handicap Shower IPO 48″ Shower
Add 54″ Tub/Shower IPO 48″ Shower
Interior Options
6″ White Shiplap interior walls per sq. ft
32″ High SYP or White Shiplap Wainscot per LF
Window Options
Omit window
Interior Doors
Extra pocket door to bath
Pocket Door IPO Swing Door
Change Int Door to Size 36″
Furniture Options
Bunks NO Mattress Made PP
Appliance Options
21CU FT SxS SS Refrigerator IPO 18CU FT SS
Ice maker for standard refrigerator
24″ Front Load Stacking Washer/Dryer Installed
SS Smooth top electric range IPO STD (100 AMP)
SS Electric Smooth Cooktop IPO Range
18″ Dishwasher -Stainless Steel
Garbage Disposal
SS Microwave over Range
Convect Microwave O/Range SS
UnderCtr 15″ Wine Refrig








 Homebuyers love the quality craftsmanship and superior construction of Athens Park Models. As the “Innovation in Recreational Living” tag line suggests, the specialized product line includes modern interiors and exteriors with rustic cabin styling.
Homebuyers love the quality craftsmanship and superior construction of Athens Park Models. As the “Innovation in Recreational Living” tag line suggests, the specialized product line includes modern interiors and exteriors with rustic cabin styling.